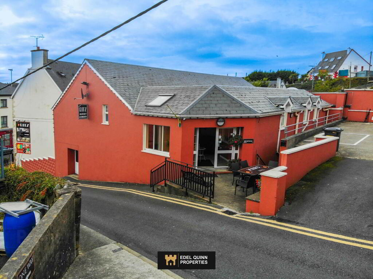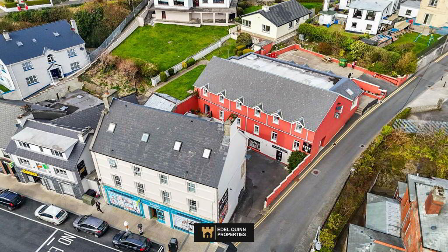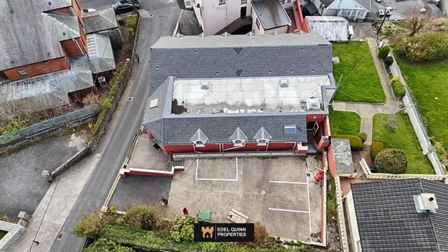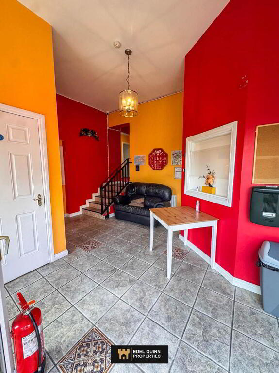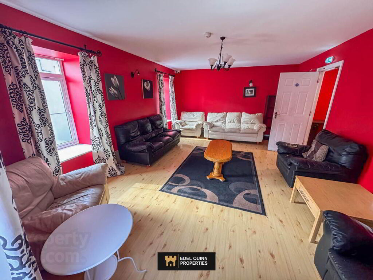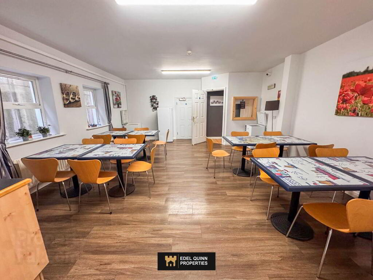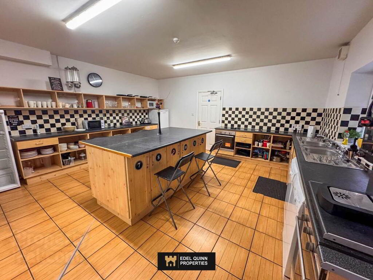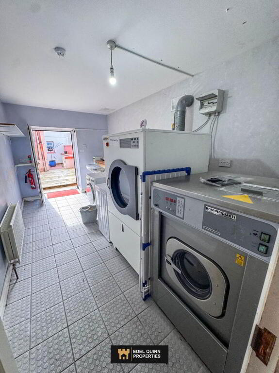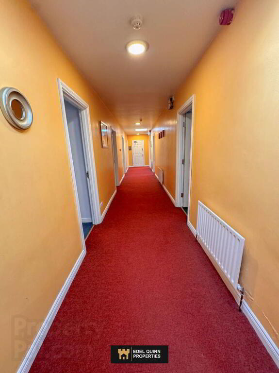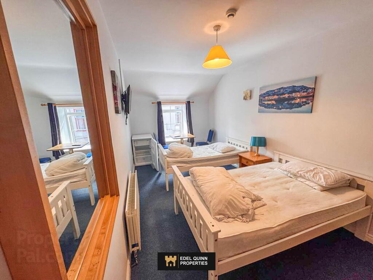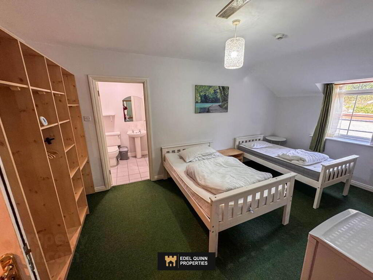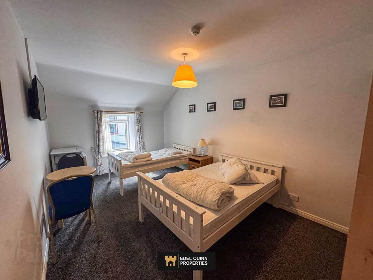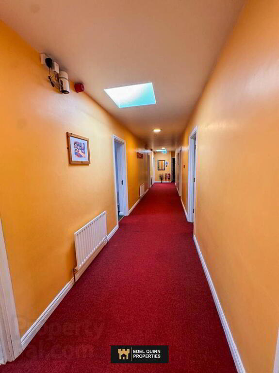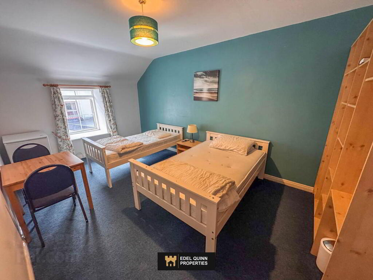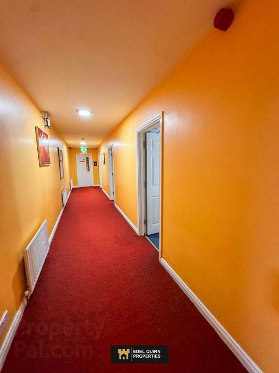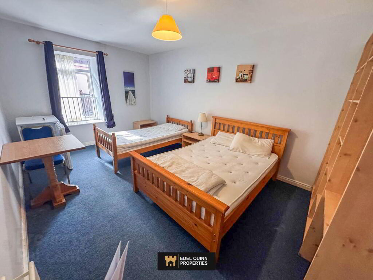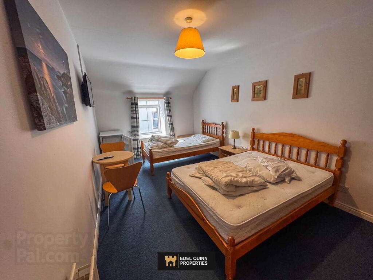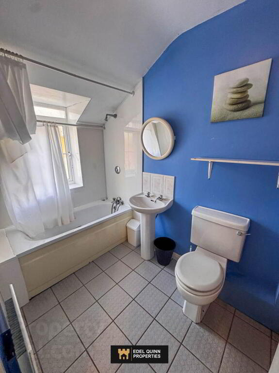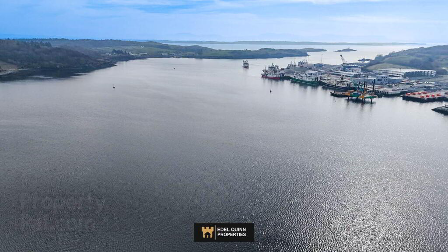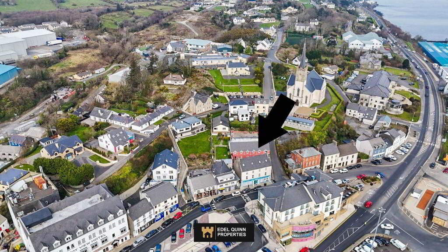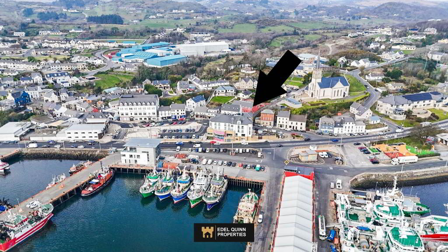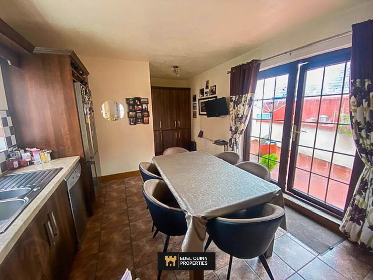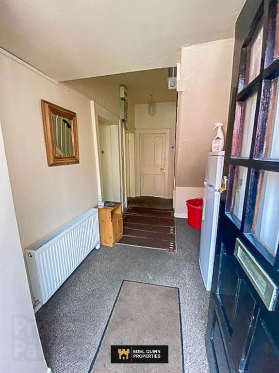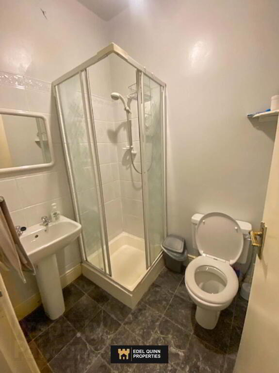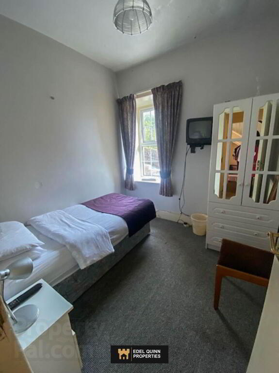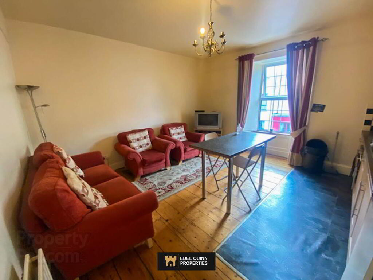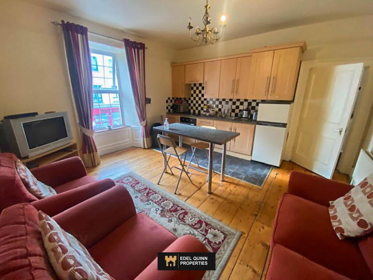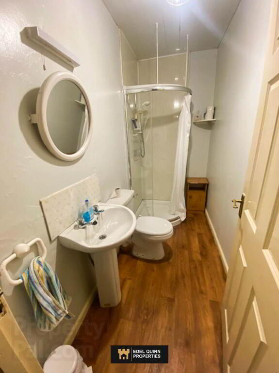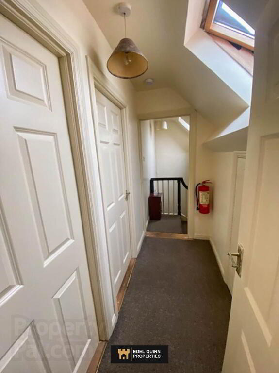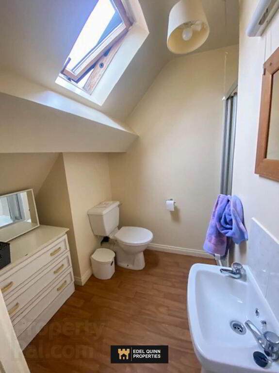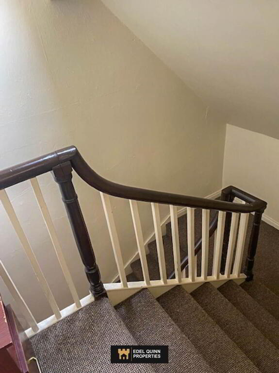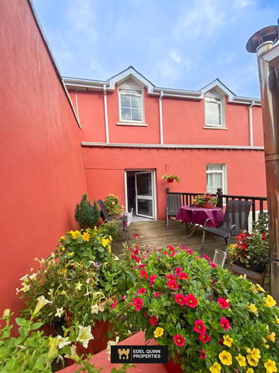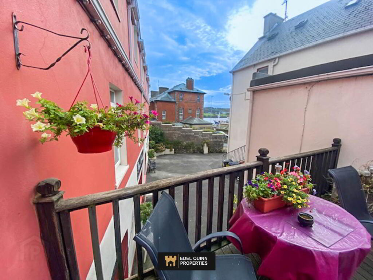
The Ritz, Main Street Killybegs, F94 EA0W
23 Bed Hotel For Sale
€850,000
Print additional images & map (disable to save ink)
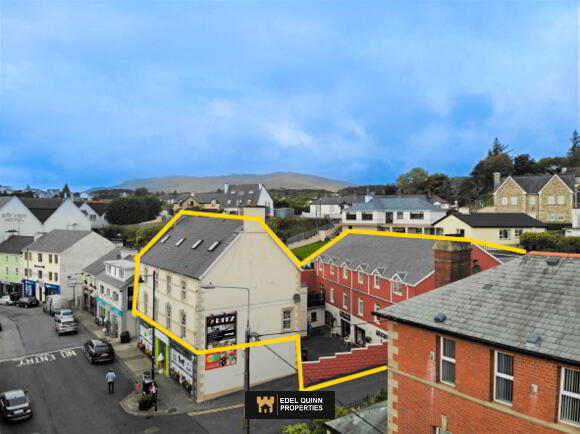
Telephone:
(074) 972 5720View Online:
www.edelquinn.ie/1005243Key Information
| Address | The Ritz, Main Street Killybegs, F94 EA0W |
|---|---|
| Price | Last listed at €850,000 |
| Style | Hotel |
| Status | Sale Agreed |
| PSRA License No. | 003969 |
Additional Information
Edel Quinn Properties are delighted to bring to market a rare opportunity to acquire a substantial commercial holding in a prime location on Killybegs` Main Street. The Ritz Guest Accommodation comprises of a 12 bedroom modern guest house laid out over two floors (first and second floor) with two commercial units at ground level. There are two further townhouses to the front of the main building at first and second floor level. The property has had a fantastic reputation and favourable annual turnover when it was in operation.
The Ritz is a combination of a modern, 12 bedroom en suite building over 3 floors with the accommodation on the first and second floor along with a generous sitting room, office area, large commercial kitchen and dining room which sits 30 people. The ground floor houses 2 commercial units which are fully leased.
There is a residential element too which is a 6 bedroom house over first and second floor level and another first and second floor residential unit which is divided into 5 bedrooms, 3 shower rooms and a general sitting/living area.
The property boasts a car park to the rear of the Ritz and car parking space for the commercial units too. There is a fantastic laundry facility in the Ritz and storage rooms throughout the building.
The Killybegs Regeneration Plan has been in the works for a number of years now and an action plan based on research and observations over recent memory has been brought forward to organically sustain the town until 2040. The research noted positives such as "Killybegs hosts many of the fundamental ingredients of a destination place itself, coastline, heritage, cuisine and water based activities". The research also noted negatives however, and its number 1 Principle of Regeneration is to "Revitalise the town centre" as it was noted that currently, there is a lack of retail/offerings/experiences.
The blueprint and funding is in place for the town to become incredibly economically prosperous with jobs and tourism to the fore, so a centrally placed, commercial accommodation could welcome massive potential as the regeneration plan is rolled out. Details of the Regeneration Plan can be found on Donegal County Councils website. Killybegs is the place to be!
Reception/Lobby - 5.5m (18'1") x 4.8m (15'9") : 26.4 sqm (284 sqft)
Tiled floor, walls painted
Office - 2.3m (7'7") x 1.7m (5'7") : 3.91 sqm (42 sqft)
Carpet floor, walls painted
Porch to lower level - 3.5m (11'6") x 2m (6'7") : 7 sqm (75 sqft)
Tiled floor, Walls painted
Toilet 1 - 1.7m (5'7") x 1.5m (4'11") : 2.55 sqm (27 sqft)
wc, wash hand basin, tiled
Toilet 2 - 1.7m (5'7") x 1.5m (4'11") : 2.55 sqm (27 sqft)
wc, wash hand basin, tiled
Ground floor landing - 5.7m (18'8") x 2.7m (8'10") : 15.39 sqm (166 sqft)
Tiled floor, walls painted
Dining Room - 6.3m (20'8") x 5.3m (17'5") : 33.39 sqm (359 sqft)
Laminate floor, walls paintedm 2no. windows. 2no. radiators
Kitchen - 5.6m (18'4") x 5.4m (17'9") : 30.24 sqm (326 sqft)
tiled floor, walls painted, low level units tiled above, 1no. window, rear access, 2no. electric ovens and hobs, plumbed for 2no. dishwashers
Lounge - 6.2m (20'4") x 4.2m (13'9") : 26.04 sqm (280 sqft)
Laminate floor, walls painted, 2no. windows, exit doors, to outside
Ground floor hallway - 10m (32'10") x 1.6m (5'3") : 16 sqm (172 sqft)
Carpet floor, walls painted, 3no. radiators
Bedroom 1 - 7.2m (23'7") x 3.3m (10'10") : 23.76 sqm (256 sqft)
Carpet floor, walls painted, 1no. window, 1no. radiator
Bedroom 1 en suite - 2.2m (7'3") x 1.8m (5'11") : 3.96 sqm (43 sqft)
Tiled, wet room, wc, wash hand basin, shower
Bedroom 2 - 7.1m (23'4") x 3.2m (10'6") : 22.72 sqm (245 sqft)
Carpet floor, walls painted, 1no. window, 1no. radiator
Bedroom 2 en suite - 2.1m (6'11") x 1.8m (5'11") : 3.78 sqm (41 sqft)
Tiled floor, walls painted, wc, wash hand basin, shower over bath
Bedroom 3 - 7.1m (23'4") x 3.1m (10'2") : 22.01 sqm (237 sqft)
Carpet floor, walls painted, 1no. window, 1no. radiator
Bedroom 3 en suite - 2.2m (7'3") x 1.7m (5'7") : 3.74 sqm (40 sqft)
Tiled floor, walls painted, wc, wash hand basin, shower over bath
Back porch - 3.4m (11'2") x 2.3m (7'7") : 7.82 sqm (84 sqft)
Carpet floor, walls painted, rear access
Laundry Room - 4.9m (16'1") x 2.5m (8'2") : 12.25 sqm (132 sqft)
Tiled floor, walls painted, rear access, plumbed for utilities, 1no. radiator
Small utility room - 2m (6'7") x 1.5m (4'11") : 3 sqm (32 sqft)
Plumbed for washer and dryer, shelved, tiled floor, walls painted
Storage closet - 2.9m (9'6") x 2m (6'7") : 5.8 sqm (62 sqft)
First floor hallway - 13.5m (44'3") x 2.6m (8'6") : 35.1 sqm (378 sqft)
Carpet floor, walls painted, 2no. radiators
Bedroom 9 - 7.1m (23'4") x 2.9m (9'6") : 20.59 sqm (222 sqft)
Carpet floor, walls painted, 1no. radiator, 1no. windows
Bedroom 9 en suite - 1.9m (6'3") x 1.6m (5'3") : 3.04 sqm (33 sqft)
wc, wash hand basin, shower over bath, tiled floor, walls painted
Bedroom 8 - 7.1m (23'4") x 3m (9'10") : 21.3 sqm (229 sqft)
Carpet floor, walls painted, 1no. radiator, 1no. window
Bedroom 8 en suite - 2m (6'7") x 1.7m (5'7") : 3.4 sqm (37 sqft)
Carpet floor, walls painted, 1no. window, 1no. radiator
Bedroom 10 - 5.6m (18'4") x 3.3m (10'10") : 18.48 sqm (199 sqft)
Carpet floor, walls painted, 1no. window, 1no. radiator
Bedroom 10 en suite - 2.6m (8'6") x 1.8m (5'11") : 4.68 sqm (50 sqft)
Tiled floor, walls painted, 1no. velux, shower over bath
Bedroom 7 - 7m (23'0") x 3m (9'10") : 21 sqm (226 sqft)
Carpet floor, walls painted, 1no. radiator, 1no. window
Bedroom 7 en suite - 2m (6'7") x 1.6m (5'3") : 3.2 sqm (34 sqft)
Tiled, wc, wash hand basin, shower over bath
Bedroom 11 - 5.6m (18'4") x 3.3m (10'10") : 18.48 sqm (199 sqft)
Carpet floor, walls painted, 1no. window, 1no. radiator
Bedroom 11 en suite - 2.6m (8'6") x 1.7m (5'7") : 4.42 sqm (48 sqft)
Tiled floor, walls painted, wc, wash hand basin, shower over bath
Bedroom 6 - 7.1m (23'4") x 3m (9'10") : 21.3 sqm (229 sqft)
Carpet floor, walls painted, 1no. window, 1no. radiator
Bedroom 6 en suite - 1.9m (6'3") x 1.7m (5'7") : 3.23 sqm (35 sqft)
wc, wash hand basin, tiled floor, walls painted, shower over bath
Bedroom 5 - 6.4m (21'0") x 2.6m (8'6") : 16.64 sqm (179 sqft)
Carpet floor, walls painted, 1no. radiator, 1no. window
Bedroom 5 en suite - 1.7m (5'7") x 1.7m (5'7") : 2.89 sqm (31 sqft)
Tiled floor, walls painted, 1no. radiator, shower over bath
Bedroom 4 - 7.4m (24'3") x 3.4m (11'2") : 25.16 sqm (271 sqft)
Carpet floor, walls painted, 1npo. radiator, 1no. window, family room
Bedroom 4 en suite - 2.5m (8'2") x 1.8m (5'11") : 4.5 sqm (48 sqft)
Tiled, wc, wash hand basin, shower
Bedroom 12 - 3.6m (11'10") x 2.9m (9'6") : 10.44 sqm (112 sqft)
Carpet floor, walls painted, 1no. radiator, 1no. window
Bedroom 12 en suite - 1.8m (5'11") x 1.5m (4'11") : 2.7 sqm (29 sqft)
Wc, wash hand basin, tiled, shower
Porch to ground floor storage room - 1.3m (4'3") x 1.3m (4'3") : 1.69 sqm (18 sqft)
Ground floor landing to rear - 3.2m (10'6") x 1.6m (5'3") : 5.12 sqm (55 sqft)
Utility porch - 2.2m (7'3") x 0.9m (2'11") : 1.98 sqm (21 sqft)
Lounge porch - 2.7m (8'10") x 1.7m (5'7") : 4.59 sqm (49 sqft)
Kitchen porch - 2.2m (7'3") x 1m (3'3") : 2.2 sqm (24 sqft)
First floor landing - 1.8m (5'11") x 1.8m (5'11") : 3.24 sqm (35 sqft)
Townhouse 1 Hall - 4.5m (14'9") x 1.1m (3'7") : 4.95 sqm (53 sqft)
Townhouse 1 WC - 2.5m (8'2") x 2.2m (7'3") : 5.5 sqm (59 sqft)
Townhouse 1 bedroom 1 - 3.1m (10'2") x 2.4m (7'10") : 7.44 sqm (80 sqft)
Townhouse 1 Bedroom 2 - 3.4m (11'2") x 3m (9'10") : 10.2 sqm (110 sqft)
Townhouse 1 landing - 4.5m (14'9") x 2.3m (7'7") : 10.35 sqm (111 sqft)
Townhouse 1 Bedroom 3 - 3.1m (10'2") x 2.5m (8'2") : 7.75 sqm (83 sqft)
Townhouse 1 Bedroom 4 - 4.5m (14'9") x 4.4m (14'5") : 19.8 sqm (213 sqft)
Townhouse 1 Bedroom 5 - 4.3m (14'1") x 2.7m (8'10") : 11.61 sqm (125 sqft)
Townhouse 1 Office - 3.2m (10'6") x 2m (6'7") : 6.4 sqm (69 sqft)
Townhouse 1 Sitting Room - 4.4m (14'5") x 4.4m (14'5") : 19.36 sqm (208 sqft)
Townhouse 1 Utility Room - 1.7m (5'7") x 1.3m (4'3") : 2.21 sqm (24 sqft)
Townhouse 1 Bathroom - 2.9m (9'6") x 1.6m (5'3") : 4.64 sqm (50 sqft)
Townhouse 1 Kitchen - 5.7m (18'8") x 3.1m (10'2") : 17.67 sqm (190 sqft)
Townhouse 1 Hall - 1.7m (5'7") x 1.4m (4'7") : 2.38 sqm (26 sqft)
Townhouse 2 Hall - 4.2m (13'9") x 2.1m (6'11") : 8.82 sqm (95 sqft)
Townhouse 2 Hall - 1.7m (5'7") x 0.9m (2'11") : 1.53 sqm (16 sqft)
Townhouse 2 WC - 1.7m (5'7") x 1.5m (4'11") : 2.55 sqm (27 sqft)
Townhouse 2 Bedroom 1 - 2.5m (8'2") x 2.5m (8'2") : 6.25 sqm (67 sqft)
Townhouse 2 Kitchen - 4.5m (14'9") x 4.3m (14'1") : 19.35 sqm (208 sqft)
Townhouse 2 Bedroom 2 - 4.4m (14'5") x 2.8m (9'2") : 12.32 sqm (133 sqft)
Townhouse 2 Landing - 2.7m (8'10") x 2.5m (8'2") : 6.75 sqm (73 sqft)
Townhouse 2 Bathroom - 2.8m (9'2") x 1.2m (3'11") : 3.36 sqm (36 sqft)
Townhouse 2 bathroom - 1.9m (6'3") x 1.2m (3'11") : 2.28 sqm (25 sqft)
Townhouse 2 bedroom 3 - 3.9m (12'10") x 3m (9'10") : 11.7 sqm (126 sqft)
Townhouse 2 Bedroom 4 - 3.4m (11'2") x 2.4m (7'10") : 8.16 sqm (88 sqft)
Townhouse 2 Bedroom 5 - 3.6m (11'10") x 3.2m (10'6") : 11.52 sqm (124 sqft)
what3words /// trailing.strand.overdid
Notice
Please note we have not tested any apparatus, fixtures, fittings, or services. Interested parties must undertake their own investigation into the working order of these items. All measurements are approximate and photographs provided for guidance only.
The Ritz is a combination of a modern, 12 bedroom en suite building over 3 floors with the accommodation on the first and second floor along with a generous sitting room, office area, large commercial kitchen and dining room which sits 30 people. The ground floor houses 2 commercial units which are fully leased.
There is a residential element too which is a 6 bedroom house over first and second floor level and another first and second floor residential unit which is divided into 5 bedrooms, 3 shower rooms and a general sitting/living area.
The property boasts a car park to the rear of the Ritz and car parking space for the commercial units too. There is a fantastic laundry facility in the Ritz and storage rooms throughout the building.
The Killybegs Regeneration Plan has been in the works for a number of years now and an action plan based on research and observations over recent memory has been brought forward to organically sustain the town until 2040. The research noted positives such as "Killybegs hosts many of the fundamental ingredients of a destination place itself, coastline, heritage, cuisine and water based activities". The research also noted negatives however, and its number 1 Principle of Regeneration is to "Revitalise the town centre" as it was noted that currently, there is a lack of retail/offerings/experiences.
The blueprint and funding is in place for the town to become incredibly economically prosperous with jobs and tourism to the fore, so a centrally placed, commercial accommodation could welcome massive potential as the regeneration plan is rolled out. Details of the Regeneration Plan can be found on Donegal County Councils website. Killybegs is the place to be!
Reception/Lobby - 5.5m (18'1") x 4.8m (15'9") : 26.4 sqm (284 sqft)
Tiled floor, walls painted
Office - 2.3m (7'7") x 1.7m (5'7") : 3.91 sqm (42 sqft)
Carpet floor, walls painted
Porch to lower level - 3.5m (11'6") x 2m (6'7") : 7 sqm (75 sqft)
Tiled floor, Walls painted
Toilet 1 - 1.7m (5'7") x 1.5m (4'11") : 2.55 sqm (27 sqft)
wc, wash hand basin, tiled
Toilet 2 - 1.7m (5'7") x 1.5m (4'11") : 2.55 sqm (27 sqft)
wc, wash hand basin, tiled
Ground floor landing - 5.7m (18'8") x 2.7m (8'10") : 15.39 sqm (166 sqft)
Tiled floor, walls painted
Dining Room - 6.3m (20'8") x 5.3m (17'5") : 33.39 sqm (359 sqft)
Laminate floor, walls paintedm 2no. windows. 2no. radiators
Kitchen - 5.6m (18'4") x 5.4m (17'9") : 30.24 sqm (326 sqft)
tiled floor, walls painted, low level units tiled above, 1no. window, rear access, 2no. electric ovens and hobs, plumbed for 2no. dishwashers
Lounge - 6.2m (20'4") x 4.2m (13'9") : 26.04 sqm (280 sqft)
Laminate floor, walls painted, 2no. windows, exit doors, to outside
Ground floor hallway - 10m (32'10") x 1.6m (5'3") : 16 sqm (172 sqft)
Carpet floor, walls painted, 3no. radiators
Bedroom 1 - 7.2m (23'7") x 3.3m (10'10") : 23.76 sqm (256 sqft)
Carpet floor, walls painted, 1no. window, 1no. radiator
Bedroom 1 en suite - 2.2m (7'3") x 1.8m (5'11") : 3.96 sqm (43 sqft)
Tiled, wet room, wc, wash hand basin, shower
Bedroom 2 - 7.1m (23'4") x 3.2m (10'6") : 22.72 sqm (245 sqft)
Carpet floor, walls painted, 1no. window, 1no. radiator
Bedroom 2 en suite - 2.1m (6'11") x 1.8m (5'11") : 3.78 sqm (41 sqft)
Tiled floor, walls painted, wc, wash hand basin, shower over bath
Bedroom 3 - 7.1m (23'4") x 3.1m (10'2") : 22.01 sqm (237 sqft)
Carpet floor, walls painted, 1no. window, 1no. radiator
Bedroom 3 en suite - 2.2m (7'3") x 1.7m (5'7") : 3.74 sqm (40 sqft)
Tiled floor, walls painted, wc, wash hand basin, shower over bath
Back porch - 3.4m (11'2") x 2.3m (7'7") : 7.82 sqm (84 sqft)
Carpet floor, walls painted, rear access
Laundry Room - 4.9m (16'1") x 2.5m (8'2") : 12.25 sqm (132 sqft)
Tiled floor, walls painted, rear access, plumbed for utilities, 1no. radiator
Small utility room - 2m (6'7") x 1.5m (4'11") : 3 sqm (32 sqft)
Plumbed for washer and dryer, shelved, tiled floor, walls painted
Storage closet - 2.9m (9'6") x 2m (6'7") : 5.8 sqm (62 sqft)
First floor hallway - 13.5m (44'3") x 2.6m (8'6") : 35.1 sqm (378 sqft)
Carpet floor, walls painted, 2no. radiators
Bedroom 9 - 7.1m (23'4") x 2.9m (9'6") : 20.59 sqm (222 sqft)
Carpet floor, walls painted, 1no. radiator, 1no. windows
Bedroom 9 en suite - 1.9m (6'3") x 1.6m (5'3") : 3.04 sqm (33 sqft)
wc, wash hand basin, shower over bath, tiled floor, walls painted
Bedroom 8 - 7.1m (23'4") x 3m (9'10") : 21.3 sqm (229 sqft)
Carpet floor, walls painted, 1no. radiator, 1no. window
Bedroom 8 en suite - 2m (6'7") x 1.7m (5'7") : 3.4 sqm (37 sqft)
Carpet floor, walls painted, 1no. window, 1no. radiator
Bedroom 10 - 5.6m (18'4") x 3.3m (10'10") : 18.48 sqm (199 sqft)
Carpet floor, walls painted, 1no. window, 1no. radiator
Bedroom 10 en suite - 2.6m (8'6") x 1.8m (5'11") : 4.68 sqm (50 sqft)
Tiled floor, walls painted, 1no. velux, shower over bath
Bedroom 7 - 7m (23'0") x 3m (9'10") : 21 sqm (226 sqft)
Carpet floor, walls painted, 1no. radiator, 1no. window
Bedroom 7 en suite - 2m (6'7") x 1.6m (5'3") : 3.2 sqm (34 sqft)
Tiled, wc, wash hand basin, shower over bath
Bedroom 11 - 5.6m (18'4") x 3.3m (10'10") : 18.48 sqm (199 sqft)
Carpet floor, walls painted, 1no. window, 1no. radiator
Bedroom 11 en suite - 2.6m (8'6") x 1.7m (5'7") : 4.42 sqm (48 sqft)
Tiled floor, walls painted, wc, wash hand basin, shower over bath
Bedroom 6 - 7.1m (23'4") x 3m (9'10") : 21.3 sqm (229 sqft)
Carpet floor, walls painted, 1no. window, 1no. radiator
Bedroom 6 en suite - 1.9m (6'3") x 1.7m (5'7") : 3.23 sqm (35 sqft)
wc, wash hand basin, tiled floor, walls painted, shower over bath
Bedroom 5 - 6.4m (21'0") x 2.6m (8'6") : 16.64 sqm (179 sqft)
Carpet floor, walls painted, 1no. radiator, 1no. window
Bedroom 5 en suite - 1.7m (5'7") x 1.7m (5'7") : 2.89 sqm (31 sqft)
Tiled floor, walls painted, 1no. radiator, shower over bath
Bedroom 4 - 7.4m (24'3") x 3.4m (11'2") : 25.16 sqm (271 sqft)
Carpet floor, walls painted, 1npo. radiator, 1no. window, family room
Bedroom 4 en suite - 2.5m (8'2") x 1.8m (5'11") : 4.5 sqm (48 sqft)
Tiled, wc, wash hand basin, shower
Bedroom 12 - 3.6m (11'10") x 2.9m (9'6") : 10.44 sqm (112 sqft)
Carpet floor, walls painted, 1no. radiator, 1no. window
Bedroom 12 en suite - 1.8m (5'11") x 1.5m (4'11") : 2.7 sqm (29 sqft)
Wc, wash hand basin, tiled, shower
Porch to ground floor storage room - 1.3m (4'3") x 1.3m (4'3") : 1.69 sqm (18 sqft)
Ground floor landing to rear - 3.2m (10'6") x 1.6m (5'3") : 5.12 sqm (55 sqft)
Utility porch - 2.2m (7'3") x 0.9m (2'11") : 1.98 sqm (21 sqft)
Lounge porch - 2.7m (8'10") x 1.7m (5'7") : 4.59 sqm (49 sqft)
Kitchen porch - 2.2m (7'3") x 1m (3'3") : 2.2 sqm (24 sqft)
First floor landing - 1.8m (5'11") x 1.8m (5'11") : 3.24 sqm (35 sqft)
Townhouse 1 Hall - 4.5m (14'9") x 1.1m (3'7") : 4.95 sqm (53 sqft)
Townhouse 1 WC - 2.5m (8'2") x 2.2m (7'3") : 5.5 sqm (59 sqft)
Townhouse 1 bedroom 1 - 3.1m (10'2") x 2.4m (7'10") : 7.44 sqm (80 sqft)
Townhouse 1 Bedroom 2 - 3.4m (11'2") x 3m (9'10") : 10.2 sqm (110 sqft)
Townhouse 1 landing - 4.5m (14'9") x 2.3m (7'7") : 10.35 sqm (111 sqft)
Townhouse 1 Bedroom 3 - 3.1m (10'2") x 2.5m (8'2") : 7.75 sqm (83 sqft)
Townhouse 1 Bedroom 4 - 4.5m (14'9") x 4.4m (14'5") : 19.8 sqm (213 sqft)
Townhouse 1 Bedroom 5 - 4.3m (14'1") x 2.7m (8'10") : 11.61 sqm (125 sqft)
Townhouse 1 Office - 3.2m (10'6") x 2m (6'7") : 6.4 sqm (69 sqft)
Townhouse 1 Sitting Room - 4.4m (14'5") x 4.4m (14'5") : 19.36 sqm (208 sqft)
Townhouse 1 Utility Room - 1.7m (5'7") x 1.3m (4'3") : 2.21 sqm (24 sqft)
Townhouse 1 Bathroom - 2.9m (9'6") x 1.6m (5'3") : 4.64 sqm (50 sqft)
Townhouse 1 Kitchen - 5.7m (18'8") x 3.1m (10'2") : 17.67 sqm (190 sqft)
Townhouse 1 Hall - 1.7m (5'7") x 1.4m (4'7") : 2.38 sqm (26 sqft)
Townhouse 2 Hall - 4.2m (13'9") x 2.1m (6'11") : 8.82 sqm (95 sqft)
Townhouse 2 Hall - 1.7m (5'7") x 0.9m (2'11") : 1.53 sqm (16 sqft)
Townhouse 2 WC - 1.7m (5'7") x 1.5m (4'11") : 2.55 sqm (27 sqft)
Townhouse 2 Bedroom 1 - 2.5m (8'2") x 2.5m (8'2") : 6.25 sqm (67 sqft)
Townhouse 2 Kitchen - 4.5m (14'9") x 4.3m (14'1") : 19.35 sqm (208 sqft)
Townhouse 2 Bedroom 2 - 4.4m (14'5") x 2.8m (9'2") : 12.32 sqm (133 sqft)
Townhouse 2 Landing - 2.7m (8'10") x 2.5m (8'2") : 6.75 sqm (73 sqft)
Townhouse 2 Bathroom - 2.8m (9'2") x 1.2m (3'11") : 3.36 sqm (36 sqft)
Townhouse 2 bathroom - 1.9m (6'3") x 1.2m (3'11") : 2.28 sqm (25 sqft)
Townhouse 2 bedroom 3 - 3.9m (12'10") x 3m (9'10") : 11.7 sqm (126 sqft)
Townhouse 2 Bedroom 4 - 3.4m (11'2") x 2.4m (7'10") : 8.16 sqm (88 sqft)
Townhouse 2 Bedroom 5 - 3.6m (11'10") x 3.2m (10'6") : 11.52 sqm (124 sqft)
what3words /// trailing.strand.overdid
Notice
Please note we have not tested any apparatus, fixtures, fittings, or services. Interested parties must undertake their own investigation into the working order of these items. All measurements are approximate and photographs provided for guidance only.
Disclaimer
Edel Quinn Properties outlines property details as a guide only. The property details do not form part of a contract, they are guide lines only. Potential buyers must satisfy themselves and verify any information regarding the properties including measurements, structural condition, boundaries and any other information related to the property to avoid any misunderstanding. Prospective buyers are recommended to employ their own surveyors architects and legal team guidance and advice before purchase. PSRA Licence 003969
-
Edel Quinn Properties

(074) 972 5720

