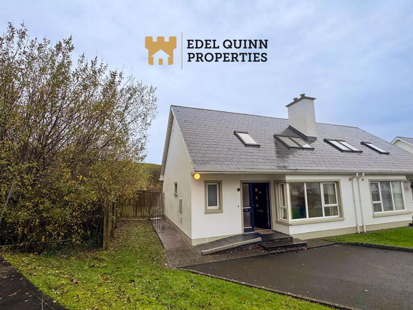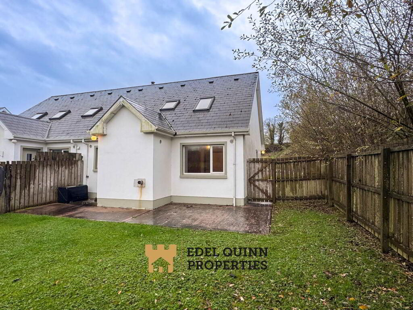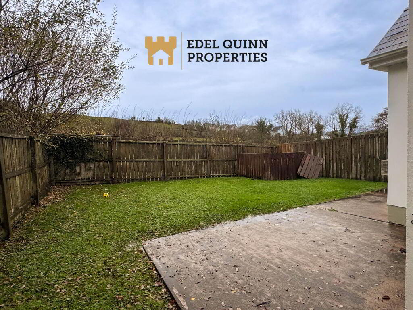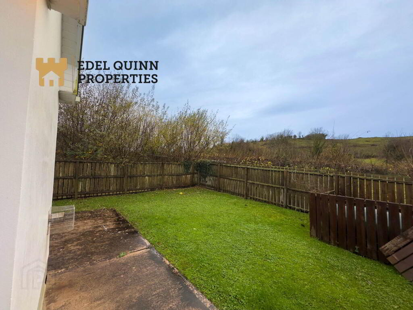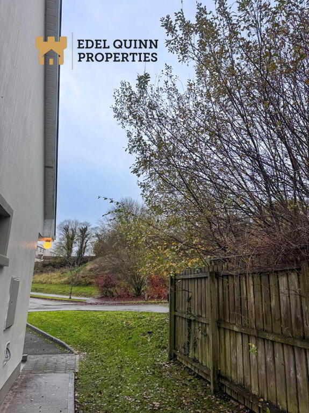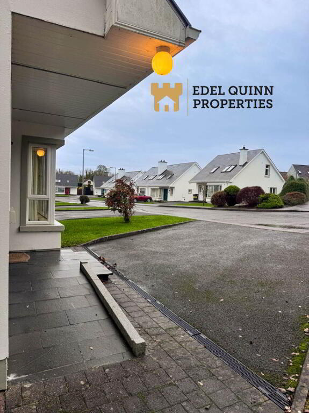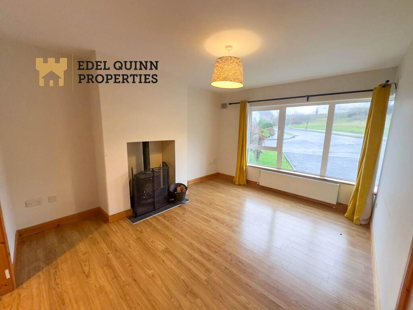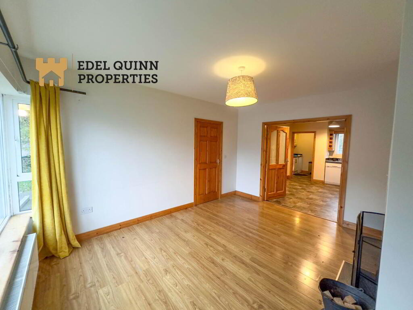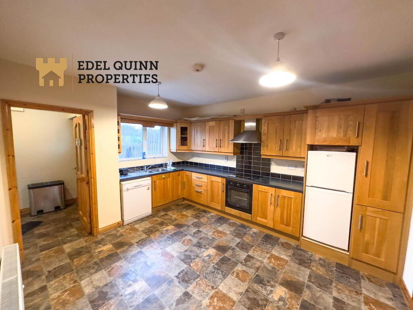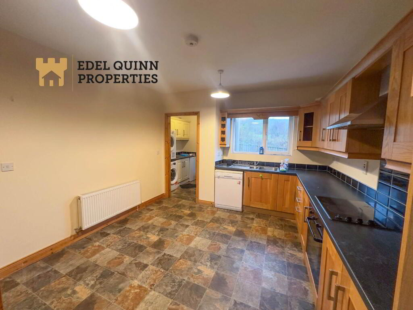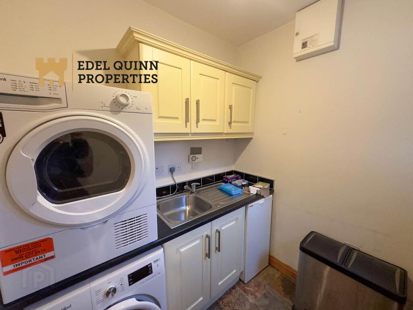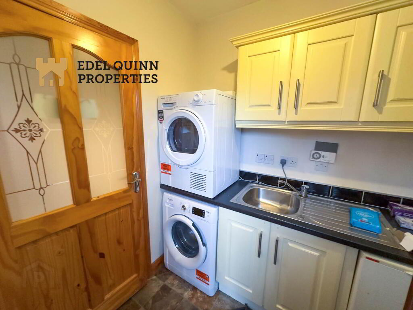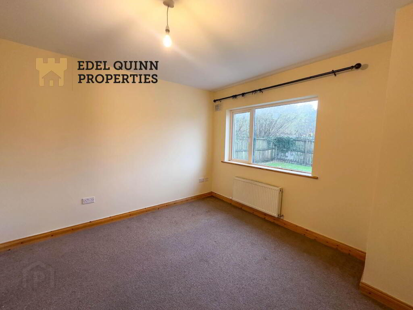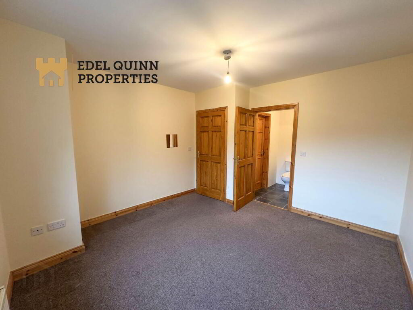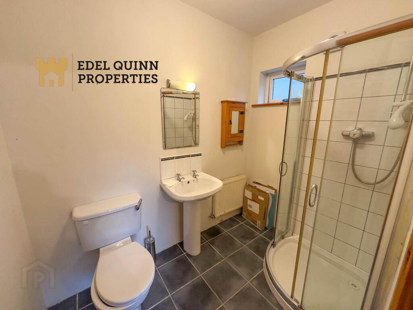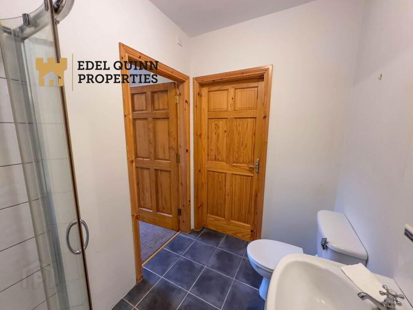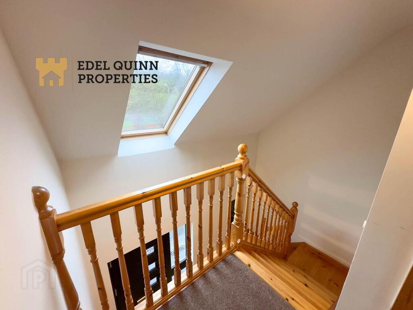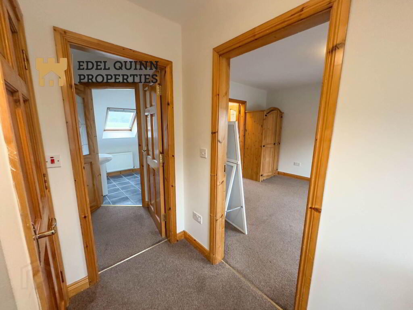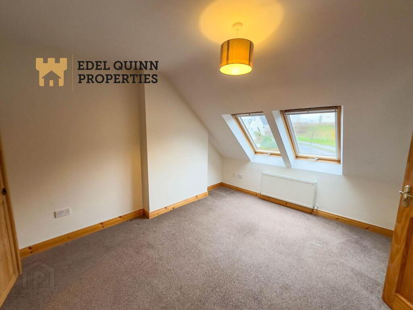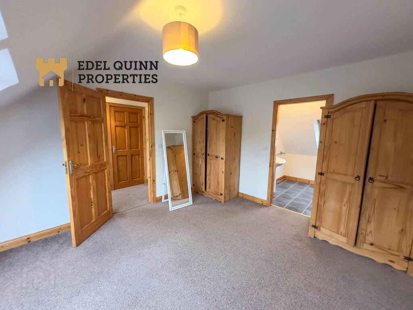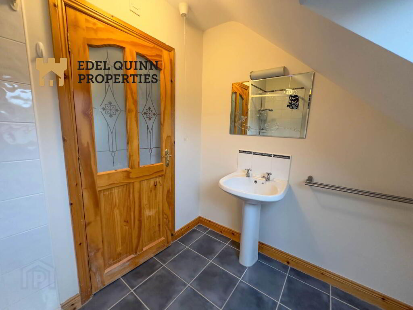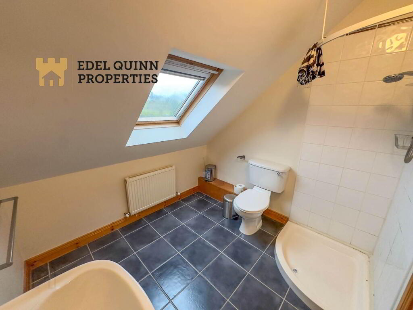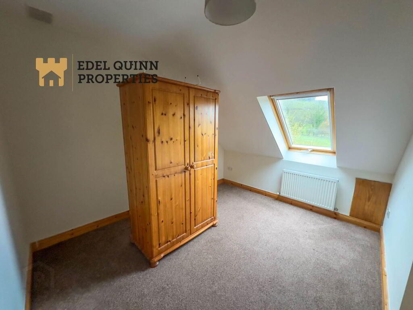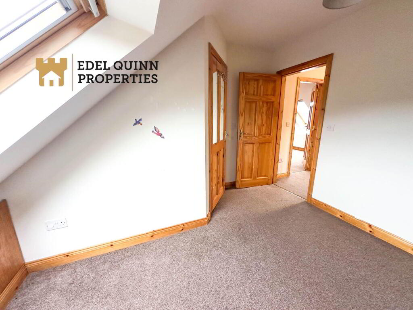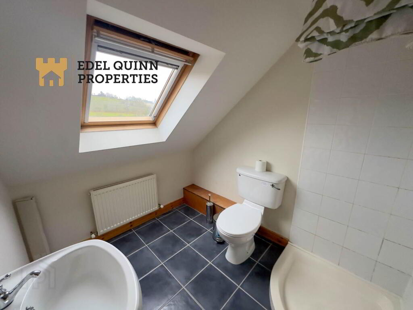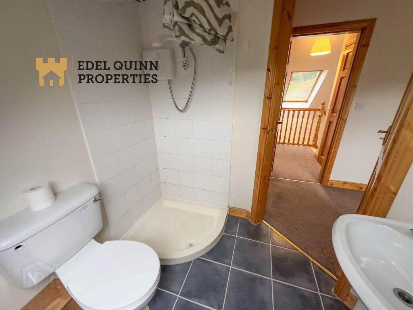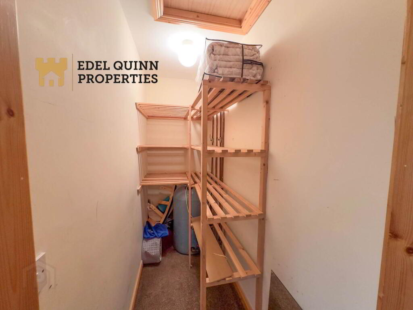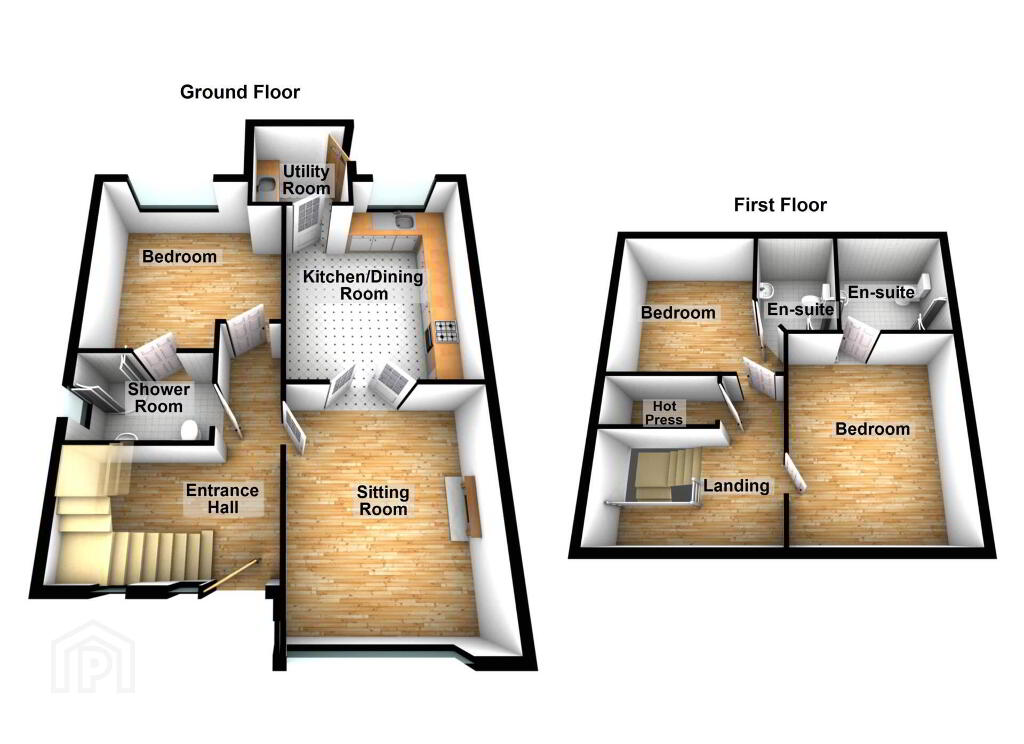
20 Slí Na Mbroc Donegal Town, F94 R6V0
3 Bed Retirement Home For Sale
€260,000
Print additional images & map (disable to save ink)
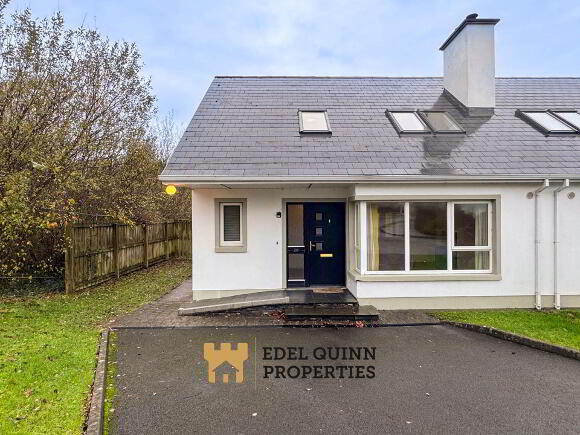
Telephone:
(074) 972 5720View Online:
www.edelquinn.ie/1047370Key Information
| Address | 20 Slí Na Mbroc Donegal Town, F94 R6V0 |
|---|---|
| Price | Last listed at €260,000 |
| Style | Retirement Home |
| Bedrooms | 3 |
| Receptions | 1 |
| Bathrooms | 3 |
| Heating | Oil |
| Size | 103 sq. metres |
| BER Rating | |
| Status | Sale Agreed |
| PSRA License No. | 003969 |
Features
- 3 Bedrooms
- Off Street Parking
- Close to Town Centre
- Tastefully Presented Throughout
- Gardens
- Ground-Floor Bedroom
Additional Information
Nestled in a peaceful residential enclave just minutes from the heart of Donegal Town, this well presented 3-bedroom semi-detached home offers the perfect blend of comfort, accessibility, and modern convenience an ideal choice for first-time buyers or those looking to downsize without compromise. The property features three spacious bedrooms, including a ground-floor bedroom that`s perfect for single-level living or accommodating guests.
A contemporary ramped access to the front door ensures ease of entry with a touch of elegance, while the bright and airy open-plan Kitchen and Living area creates a welcoming space for everyday life.
Upstairs, two en-suites provide privacy and comfort for family or visitors, enhancing the home`s thoughtful layout. Outside, the garden offers a peaceful retreat which has practical access from the front of the property, and off-street parking adds to the convenience. With excellent proximity to local shops, schools, and scenic walks, this charming home ticks all the boxes for a relaxed and convenient lifestyle in one of Donegal`s most desirable locations.
Entrance Hall - 3.7m (12'2") x 2.4m (7'10")
Walls painted, Laminated flooring, 1no. Window, 1no, Radiator
Kitchen - 4.3m (14'1") x 3.6m (11'10")
Walls painted, Cushion flooring, 1no. Window, 1no. Radiator, French Doors, High & Low level units tiled between, Wash hand basin, Eletric Hob & Oven
Utility - 2.1m (6'11") x 1.5m (4'11")
Walls painted, Floors tiled, High & Low level Oak units tiled between, Wash hand basin
Living Room - 4.6m (15'1") x 3.3m (10'10")
Walls painted, Laminated Flooring, 1no. Bay Window, 1no. Radiator, French Doors, Solid Fuel Stove
Bedroom 1 - 3.6m (11'10") x 3.6m (11'10")
Walls painted, Floors Carpeted, 1no. Window, 1no. Radiator
Bathroom (Jack& Jill) - 2.4m (7'10") x 1.7m (5'7")
Walls painted, Floors tiled, 1no. Window, 1no. Radiator, Wash hand basin, WC, Corner Shower
First Floor Landing - 2m (6'7") x 1.3m (4'3")
Walls painted, Floors Carpeted, 1no. Velux Window
Bedroom 2 - 3.6m (11'10") x 3.4m (11'2")
Walls painted, Floors Carpeted, 2no. Velux, Window, 1no. Radiator
Ensuite - 2.3m (7'7") x 1.9m (6'3")
Walls painted, Floors tiled, 1no. Velux Window, 1no. Radiator, Wash hand basin, WC, Corner Shower
Bedroom 3 - 4.3m (14'1") x 3.4m (11'2")
Walls painted, Floors Carpeted, 1no. Velux Window, 1no. Radiator
Ensuite - 2.6m (8'6") x 2.4m (7'10")
Walls painted, Floors tiled, 1no. Velux Window, 1no. Radiator, Wash hand basin, WC, Corner Shower
Hot Press - 2.5m (8'2") x 1.2m (3'11")
Shelved
what3words /// frame.tiling.present
Notice
Please note we have not tested any apparatus, fixtures, fittings, or services. Interested parties must undertake their own investigation into the working order of these items. All measurements are approximate and photographs provided for guidance only.
A contemporary ramped access to the front door ensures ease of entry with a touch of elegance, while the bright and airy open-plan Kitchen and Living area creates a welcoming space for everyday life.
Upstairs, two en-suites provide privacy and comfort for family or visitors, enhancing the home`s thoughtful layout. Outside, the garden offers a peaceful retreat which has practical access from the front of the property, and off-street parking adds to the convenience. With excellent proximity to local shops, schools, and scenic walks, this charming home ticks all the boxes for a relaxed and convenient lifestyle in one of Donegal`s most desirable locations.
Entrance Hall - 3.7m (12'2") x 2.4m (7'10")
Walls painted, Laminated flooring, 1no. Window, 1no, Radiator
Kitchen - 4.3m (14'1") x 3.6m (11'10")
Walls painted, Cushion flooring, 1no. Window, 1no. Radiator, French Doors, High & Low level units tiled between, Wash hand basin, Eletric Hob & Oven
Utility - 2.1m (6'11") x 1.5m (4'11")
Walls painted, Floors tiled, High & Low level Oak units tiled between, Wash hand basin
Living Room - 4.6m (15'1") x 3.3m (10'10")
Walls painted, Laminated Flooring, 1no. Bay Window, 1no. Radiator, French Doors, Solid Fuel Stove
Bedroom 1 - 3.6m (11'10") x 3.6m (11'10")
Walls painted, Floors Carpeted, 1no. Window, 1no. Radiator
Bathroom (Jack& Jill) - 2.4m (7'10") x 1.7m (5'7")
Walls painted, Floors tiled, 1no. Window, 1no. Radiator, Wash hand basin, WC, Corner Shower
First Floor Landing - 2m (6'7") x 1.3m (4'3")
Walls painted, Floors Carpeted, 1no. Velux Window
Bedroom 2 - 3.6m (11'10") x 3.4m (11'2")
Walls painted, Floors Carpeted, 2no. Velux, Window, 1no. Radiator
Ensuite - 2.3m (7'7") x 1.9m (6'3")
Walls painted, Floors tiled, 1no. Velux Window, 1no. Radiator, Wash hand basin, WC, Corner Shower
Bedroom 3 - 4.3m (14'1") x 3.4m (11'2")
Walls painted, Floors Carpeted, 1no. Velux Window, 1no. Radiator
Ensuite - 2.6m (8'6") x 2.4m (7'10")
Walls painted, Floors tiled, 1no. Velux Window, 1no. Radiator, Wash hand basin, WC, Corner Shower
Hot Press - 2.5m (8'2") x 1.2m (3'11")
Shelved
what3words /// frame.tiling.present
Notice
Please note we have not tested any apparatus, fixtures, fittings, or services. Interested parties must undertake their own investigation into the working order of these items. All measurements are approximate and photographs provided for guidance only.
BER details
BER Rating:
BER No.: 101341675
Energy Performance Indicator: Not provided
Disclaimer
Edel Quinn Properties outlines property details as a guide only. The property details do not form part of a contract, they are guide lines only. Potential buyers must satisfy themselves and verify any information regarding the properties including measurements, structural condition, boundaries and any other information related to the property to avoid any misunderstanding. Prospective buyers are recommended to employ their own surveyors architects and legal team guidance and advice before purchase. PSRA Licence 003969
-
Edel Quinn Properties

(074) 972 5720

