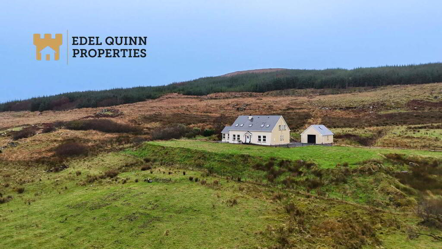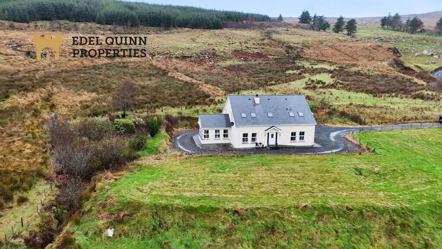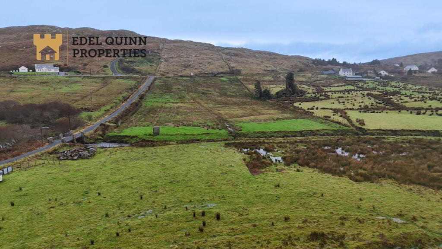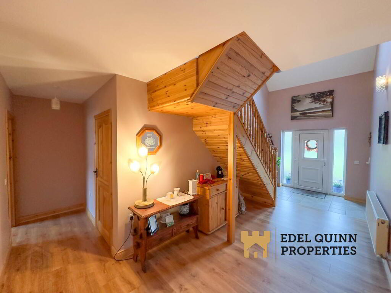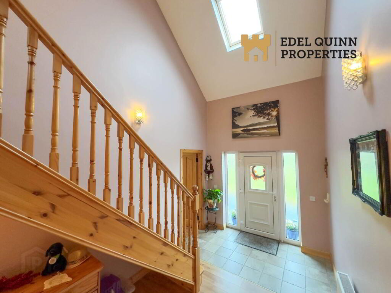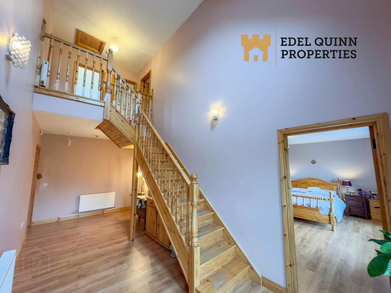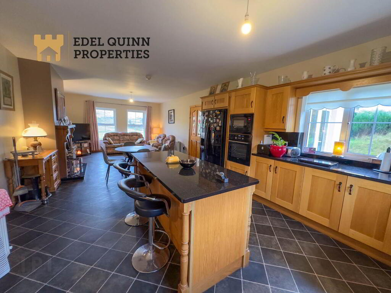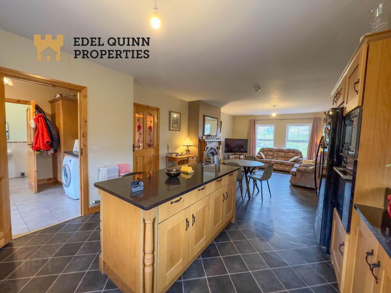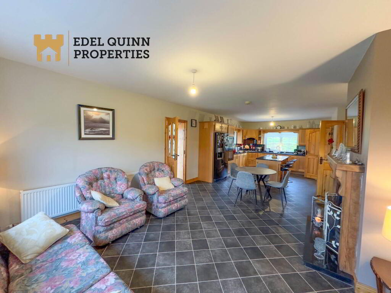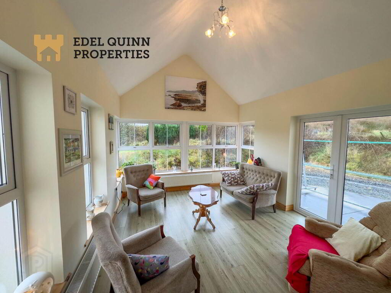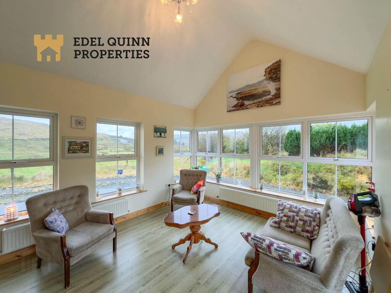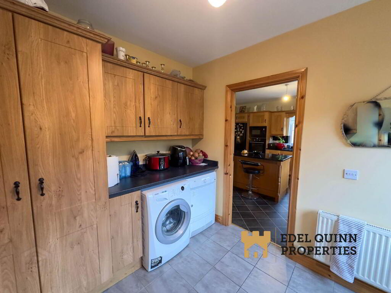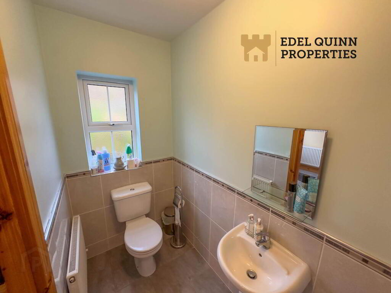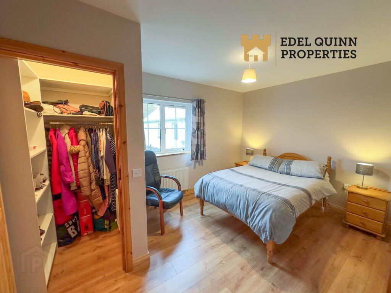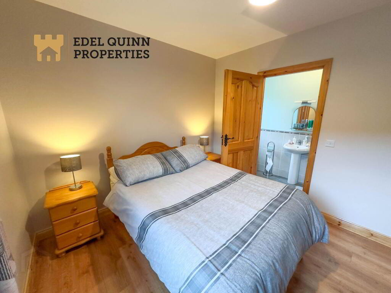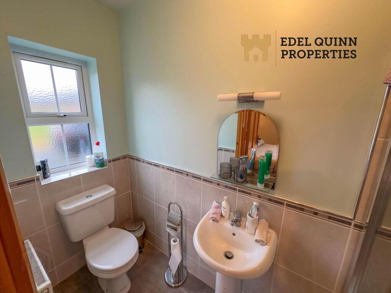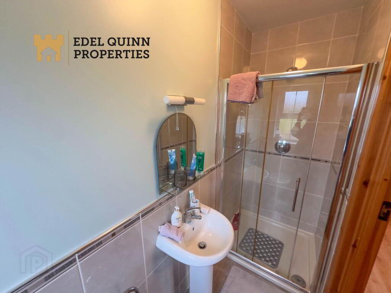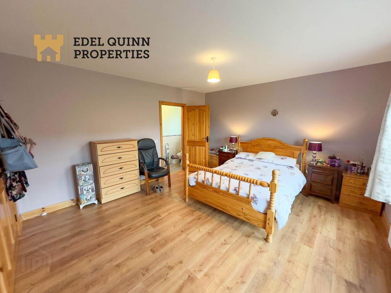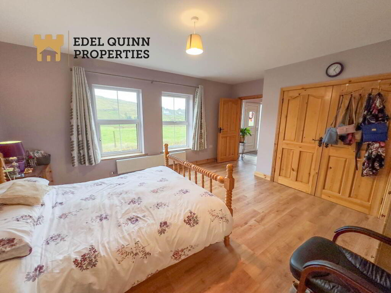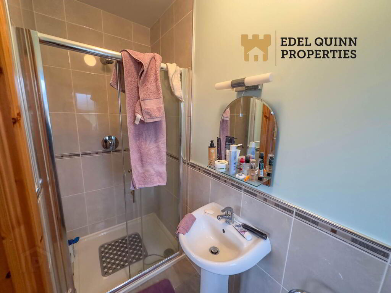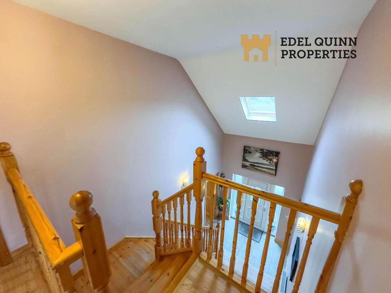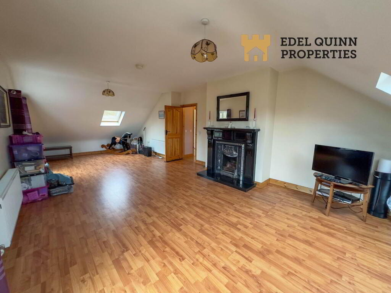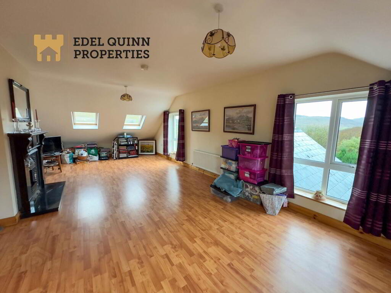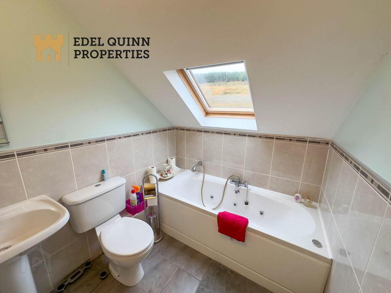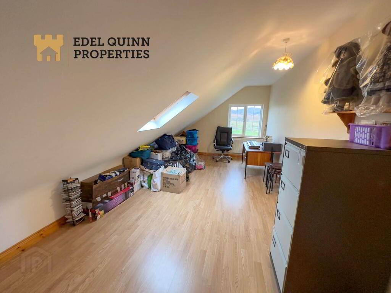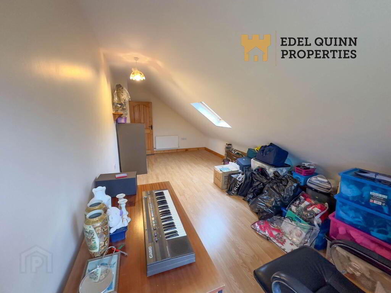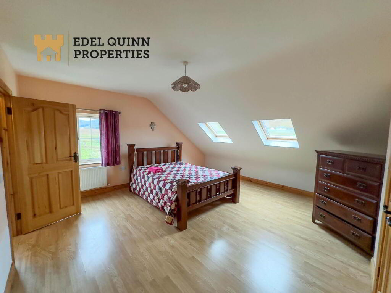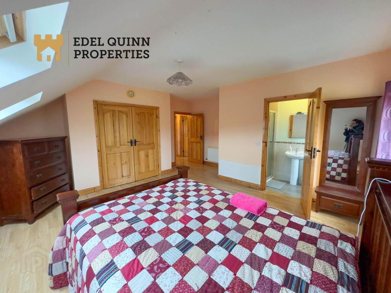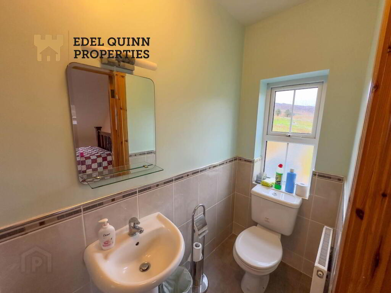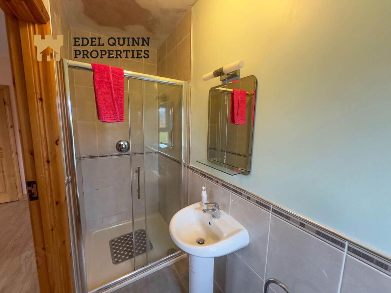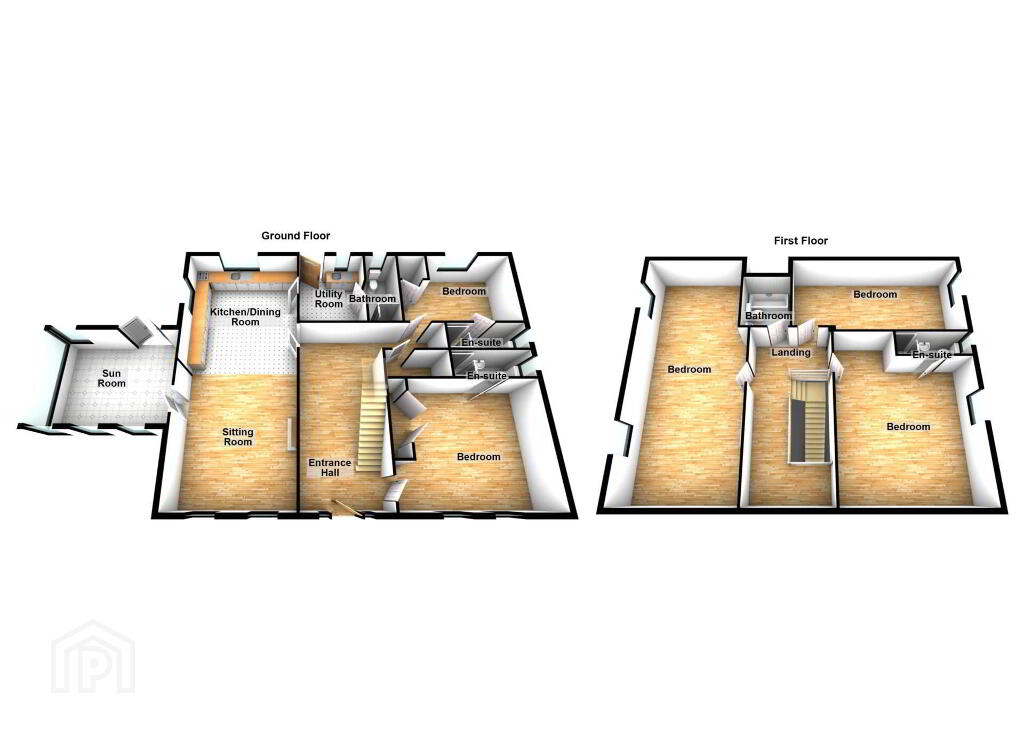
Strabrinna Lower Kilcar, F94 VK10
4 Bed Detached House For Sale
€265,000
Print additional images & map (disable to save ink)
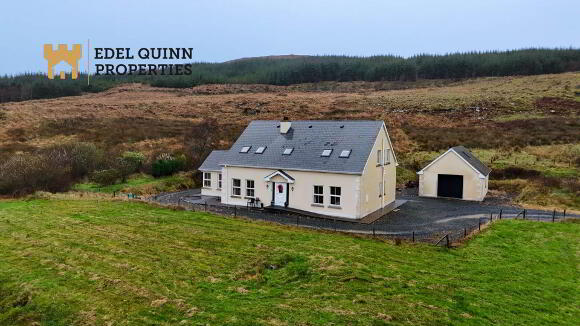
Telephone:
(074) 972 5720View Online:
www.edelquinn.ie/1047781Key Information
| Address | Strabrinna Lower Kilcar, F94 VK10 |
|---|---|
| Price | Last listed at €265,000 |
| Style | Detached House |
| Bedrooms | 4 |
| Receptions | 3 |
| Bathrooms | 4 |
| Heating | Oil |
| Size | 198 sq. metres |
| BER Rating | |
| Status | Sale Agreed |
| PSRA License No. | 003969 |
Features
- 4 Bedrooms
- Tastefully Presented Throughout
- Scenic location
Additional Information
Set just outside the picturesque coastal village of Kilcar, this spacious detached home extends to over c.2,000 sq. ft. and offers a superb blend of comfort and practicality. With four well proportioned bedrooms and five bathrooms, including two en suite bedrooms on the ground floor, the layout is ideal for family living or hosting guests.
The ground floor features an inviting open plan kitchen and sitting room, complete with a cozy open fireplace that creates a warm and welcoming atmosphere at the heart of the home. A sun room with vaulted ceilings adds further charm, While a second sitting room upstairs also enhanced by its own open fireplace provides a private retreat for relaxation or entertaining. A detached garage offers secure parking and valuable storage.
Combining generous proportions with a thoughtful design, this home is perfectly positioned to enjoy Kilcar`s local amenities and the stunning Donegal coastline. The approach to the property is particularly enchanting, with a gentle stream running along the front and a quaint bridge leading you across to the house. This unique feature not only adds character but also creates a picturesque sense of arrival, setting the tone for the peaceful and private setting that awaits inside,
Making it an excellent choice for those seeking a spacious retreat in a truly scenic location.
Entrance Hall - 5.6m (18'4") x 2.6m (8'6")
Walls painted, Tiled & Laminated flooring, 1no. Velux Window, 1no, Radiator
Entrance Hall - 2.5m (8'2") x 2.1m (6'11")
Walls painted, Laminated flooring, Hot Press
Bedroom 1 - 5.4m (17'9") x 4.2m (13'9")
Walls painted, Laminated flooring, 1no. Window, 1no. Radiator
Ensuite - 2.8m (9'2") x 1m (3'3")
Walls painted & Tiled, Floors tiled, 1no. Window, 1no. Radiator, Wash hand basin, WC, Power shower
Kitchen & Living - 9.9m (32'6") x 4.2m (13'9")
Walls painted, Floors tiled, 4no. Window, 1no. Radiator, French Doors, High & Low level Oak units tiled between, Dual wash hand basin, Eye level Oven, Gas hob, Dishwasher, Granite work top
Utility - 2.9m (9'6") x 2.5m (8'2")
Walls painted, Floors tiled, 1no. Window, High & Low level units tiled between, Wash hand basin
Ensuite - 2.9m (9'6") x 1.2m (3'11")
Walls painted & Tiled, Floors tiled, 1no. Window, 1no. Radiator, Wash hand basin, WC, Power Shower
Living Room - 4.6m (15'1") x 3.5m (11'6")
Walls painted, Laminated Flooring, 5no. Window, 1no. Radiator, Patio Doors, Vaulted ceiling
Hot Press - 2.2m (7'3") x 0.9m (2'11")
Shelved
Bedroom 2
Walls painted, Laminated flooring, 1no. Window, 1no. Radiator, Built in Storage
Ensuite - 2.8m (9'2") x 1m (3'3")
Walls & Tiled painted, Floors tiled, 1no. Window, 1no. Radiator, Wash hand basin, WC, Power Shower
First Floor Sitting Room - 9.9m (32'6") x 4.2m (13'9")
Walls painted, Laminated Flooring, 3no. Velux Windows, 2no. Window, 2no. Radiator, Solid Fuel Stove
Main Bathroom - 2.2m (7'3") x 1.9m (6'3")
Walls painted & Tiled, Floors tiled, 1no. Velux Window, 1no. Radiator, Wash hand basin, WC, Jacuzzi Bath
Bedroom 3 - 4.4m (14'5") x 3m (9'10")
Walls painted, Laminated flooring, 1no. Window, 1no. Velux Window, 1no. Radiator
Bedroom - 6.4m (21'0") x 2.8m (9'2")
Walls painted, Laminated flooring, 1no. Window, 2no. Velux Window, 1no. Radiator, Built in storage
Ensuite - 2.9m (9'6") x 1m (3'3")
Walls painted & Tiled, Floors tiled, 1no. Window, 1no. Radiator, Wash hand basin, WC, Power Shower
Notice
Please note we have not tested any apparatus, fixtures, fittings, or services. Interested parties must undertake their own investigation into the working order of these items. All measurements are approximate and photographs provided for guidance only.
The ground floor features an inviting open plan kitchen and sitting room, complete with a cozy open fireplace that creates a warm and welcoming atmosphere at the heart of the home. A sun room with vaulted ceilings adds further charm, While a second sitting room upstairs also enhanced by its own open fireplace provides a private retreat for relaxation or entertaining. A detached garage offers secure parking and valuable storage.
Combining generous proportions with a thoughtful design, this home is perfectly positioned to enjoy Kilcar`s local amenities and the stunning Donegal coastline. The approach to the property is particularly enchanting, with a gentle stream running along the front and a quaint bridge leading you across to the house. This unique feature not only adds character but also creates a picturesque sense of arrival, setting the tone for the peaceful and private setting that awaits inside,
Making it an excellent choice for those seeking a spacious retreat in a truly scenic location.
Entrance Hall - 5.6m (18'4") x 2.6m (8'6")
Walls painted, Tiled & Laminated flooring, 1no. Velux Window, 1no, Radiator
Entrance Hall - 2.5m (8'2") x 2.1m (6'11")
Walls painted, Laminated flooring, Hot Press
Bedroom 1 - 5.4m (17'9") x 4.2m (13'9")
Walls painted, Laminated flooring, 1no. Window, 1no. Radiator
Ensuite - 2.8m (9'2") x 1m (3'3")
Walls painted & Tiled, Floors tiled, 1no. Window, 1no. Radiator, Wash hand basin, WC, Power shower
Kitchen & Living - 9.9m (32'6") x 4.2m (13'9")
Walls painted, Floors tiled, 4no. Window, 1no. Radiator, French Doors, High & Low level Oak units tiled between, Dual wash hand basin, Eye level Oven, Gas hob, Dishwasher, Granite work top
Utility - 2.9m (9'6") x 2.5m (8'2")
Walls painted, Floors tiled, 1no. Window, High & Low level units tiled between, Wash hand basin
Ensuite - 2.9m (9'6") x 1.2m (3'11")
Walls painted & Tiled, Floors tiled, 1no. Window, 1no. Radiator, Wash hand basin, WC, Power Shower
Living Room - 4.6m (15'1") x 3.5m (11'6")
Walls painted, Laminated Flooring, 5no. Window, 1no. Radiator, Patio Doors, Vaulted ceiling
Hot Press - 2.2m (7'3") x 0.9m (2'11")
Shelved
Bedroom 2
Walls painted, Laminated flooring, 1no. Window, 1no. Radiator, Built in Storage
Ensuite - 2.8m (9'2") x 1m (3'3")
Walls & Tiled painted, Floors tiled, 1no. Window, 1no. Radiator, Wash hand basin, WC, Power Shower
First Floor Sitting Room - 9.9m (32'6") x 4.2m (13'9")
Walls painted, Laminated Flooring, 3no. Velux Windows, 2no. Window, 2no. Radiator, Solid Fuel Stove
Main Bathroom - 2.2m (7'3") x 1.9m (6'3")
Walls painted & Tiled, Floors tiled, 1no. Velux Window, 1no. Radiator, Wash hand basin, WC, Jacuzzi Bath
Bedroom 3 - 4.4m (14'5") x 3m (9'10")
Walls painted, Laminated flooring, 1no. Window, 1no. Velux Window, 1no. Radiator
Bedroom - 6.4m (21'0") x 2.8m (9'2")
Walls painted, Laminated flooring, 1no. Window, 2no. Velux Window, 1no. Radiator, Built in storage
Ensuite - 2.9m (9'6") x 1m (3'3")
Walls painted & Tiled, Floors tiled, 1no. Window, 1no. Radiator, Wash hand basin, WC, Power Shower
Notice
Please note we have not tested any apparatus, fixtures, fittings, or services. Interested parties must undertake their own investigation into the working order of these items. All measurements are approximate and photographs provided for guidance only.
BER details
BER Rating:
BER No.: 118409788
Energy Performance Indicator: Not provided
Disclaimer
Edel Quinn Properties outlines property details as a guide only. The property details do not form part of a contract, they are guide lines only. Potential buyers must satisfy themselves and verify any information regarding the properties including measurements, structural condition, boundaries and any other information related to the property to avoid any misunderstanding. Prospective buyers are recommended to employ their own surveyors architects and legal team guidance and advice before purchase. PSRA Licence 003969
-
Edel Quinn Properties

(074) 972 5720


