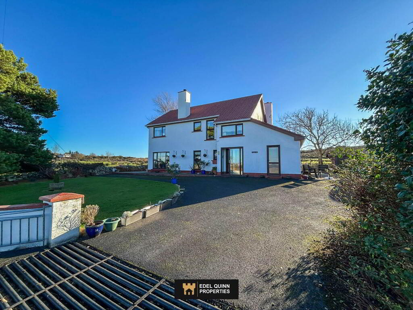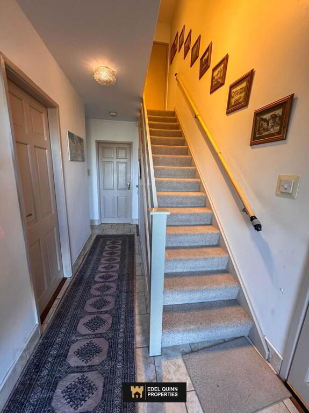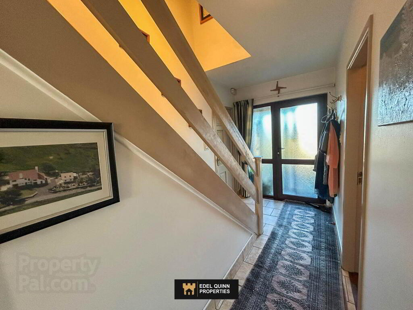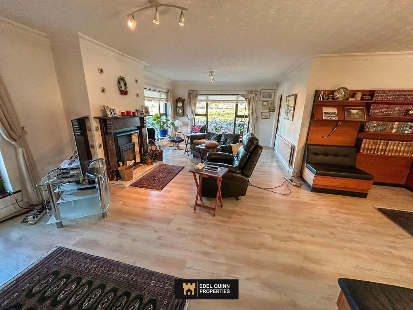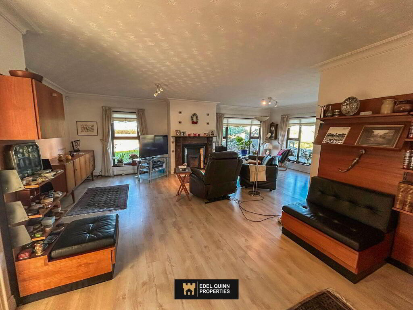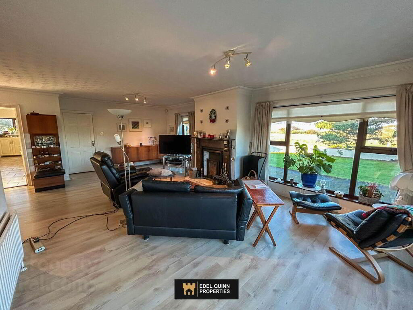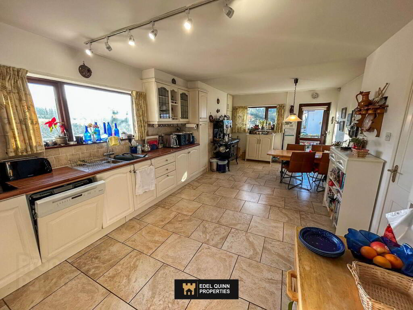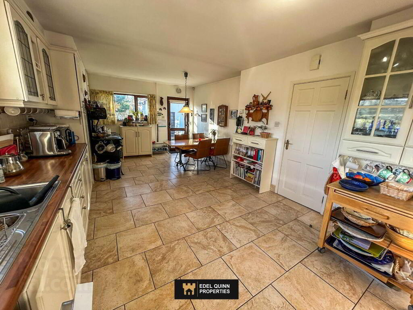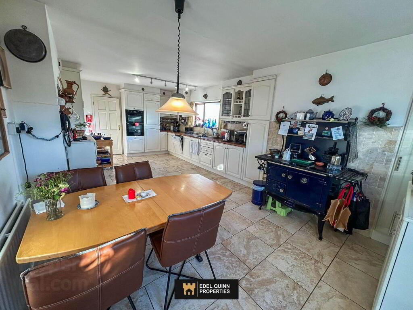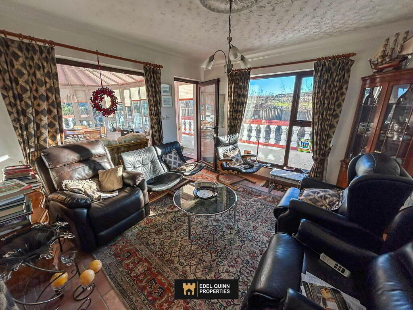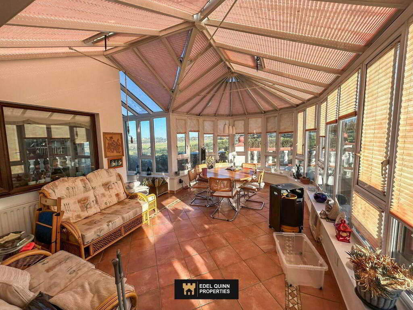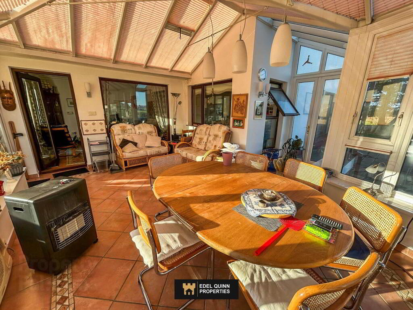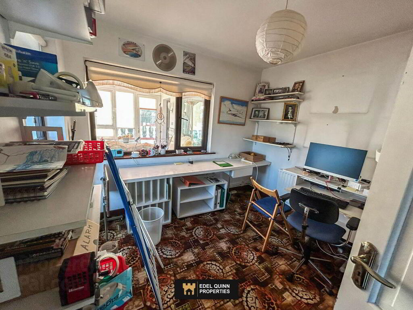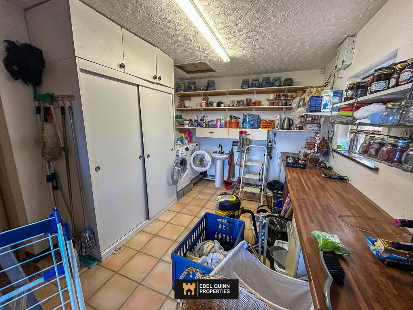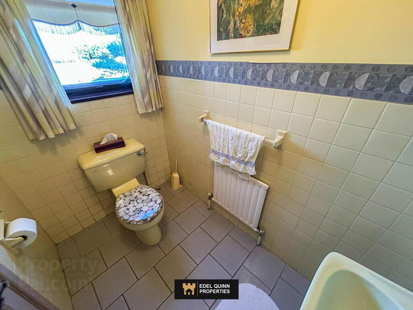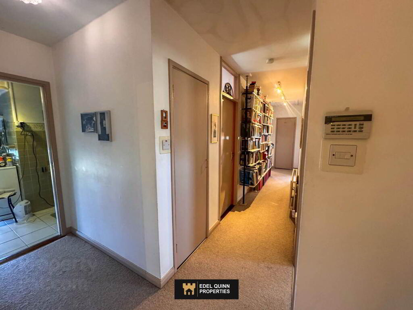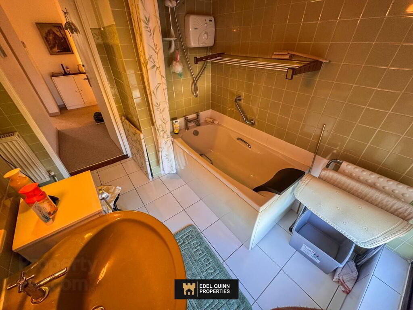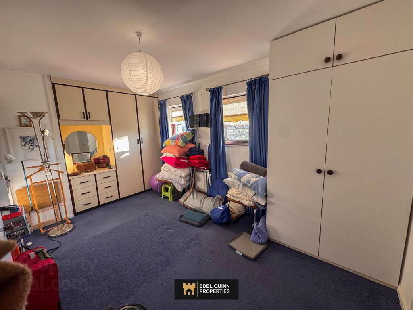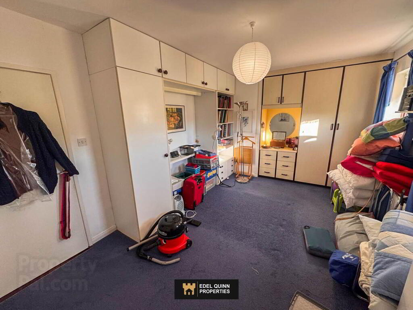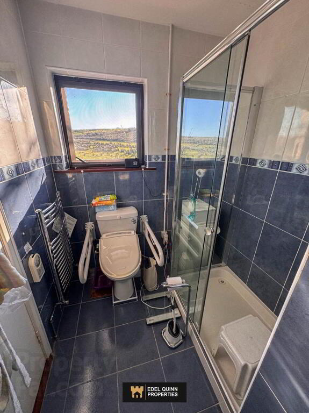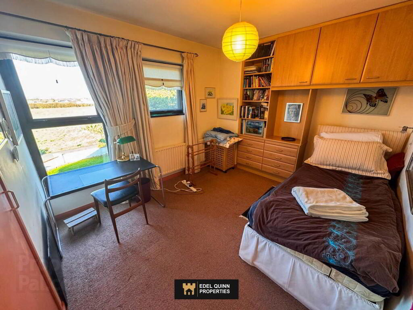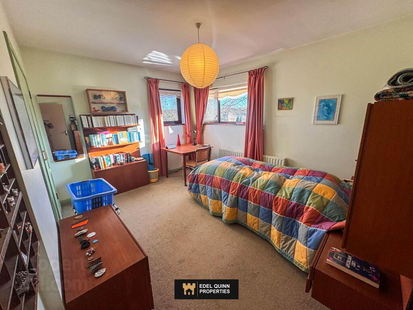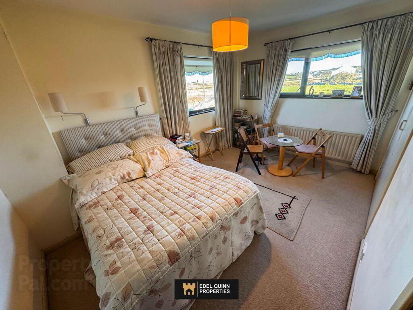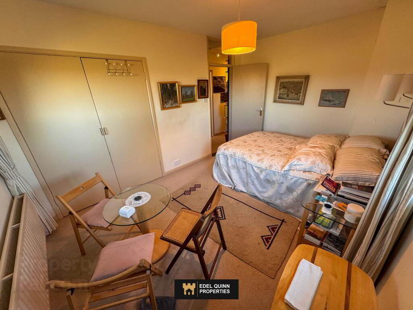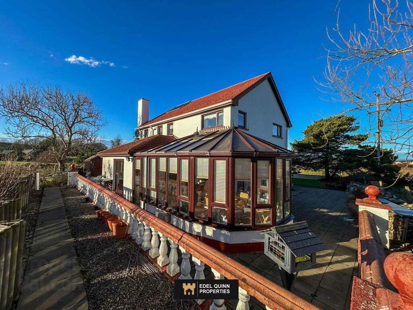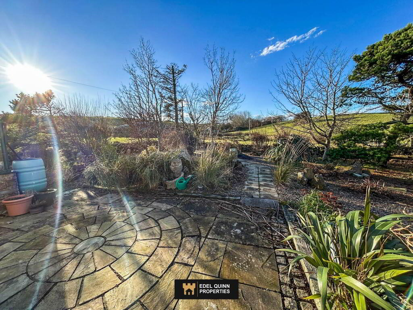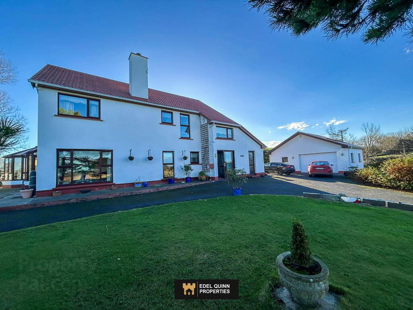
Kildoney Ballyshannon, F94 N2C6
4 Bed Detached House For Sale
€330,000
Print additional images & map (disable to save ink)
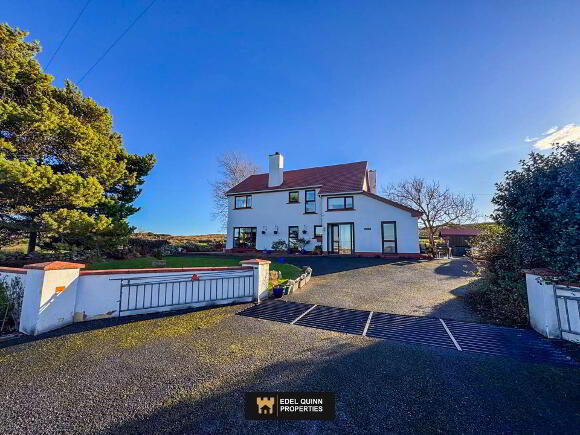
Telephone:
(074) 972 5720View Online:
www.edelquinn.ie/990739Key Information
| Address | Kildoney Ballyshannon, F94 N2C6 |
|---|---|
| Price | Last listed at Price from €330,000 |
| Style | Detached House |
| Bedrooms | 4 |
| Receptions | 4 |
| Bathrooms | 3 |
| Heating | Oil |
| BER Rating | |
| Status | Sale Agreed |
| PSRA License No. | 003969 |
Additional Information
Edel Quinn Properties are proud to bring to market this beautiful 4 bedroom home in the equally beautiful Kildoney, Ballyshannon.
Situate on a c. 0.42acre site, every inch of this site has been optimized by the owners and the sea view is wonderful. Upon entry to the house you are greeted by the entrance hall which leads to the large, open plan living area to the front of the house looking to the Atlantic. Just off the living room is the kitchen which like the rest of the home has been kept in great condition. Also to ground floor there is a second sitting room, large conservatory, office, bathroom and very generously proportioned utility room.
To the first floor we have the main bathroom and 4no. well proportioned double rooms. Bedroom 1 has an en suite and the 3 other bedrooms all have built in wardrobe space. There are also 2no. built in storage cupboards upstairs and 2no. storage cupboards downstairs.
The house has a nice tarmacadum drive with concrete path around the perimeter of the house and nice concrete slabs around the house also. There is a large detached garage which has been split into three rooms- the main room for the car to be kept, a smaller room used as a workshop and a back room ideal for any gardening work. There is a hot water system on the house and a PV system on the garage. The garage also has an approved e-fuelling station. The gardens themselves have been lovingly nurtured all around the property.
Located just a stone throw from Creevy Pier and just 4.6km from Rossnowlagh Beach, this property makes for the perfect family home.
Entrance Porch - 1.8m (5'11") x 0.7m (2'4")
Tiled floor, uPVC door
Entrance Hall - 4.5m (14'9") x 1.8m (5'11")
Tiled floor, walls painted, carpet stairs
Hall - 2.5m (8'2") x 0.9m (2'11")
Tiled floor, walls painted
WC - 3m (9'10") x 1.5m (4'11")
Tiled, 1no. window, wc, whb
Hot press - 2.1m (6'11") x 1.2m (3'11")
Coat room - 1.4m (4'7") x 1m (3'3")
Hot press - 1.3m (4'3") x 0.6m (2'0")
Shelved
Living Room - 7.6m (24'11") x 4.4m (14'5")
Laminate floor, walls painted, solid fuel stove, 3no. windows, 2no. radiators
Sitting Area - 3.9m (12'10") x 3.6m (11'10")
Laminate floor, walls painted
Second sitting room - 3.6m (11'10") x 3.5m (11'6")
Tiled floor, 2no. windows, walls painted
Conservatory - 5.8m (19'0") x 5.5m (18'1")
Tiled floor, walls painted, rear access
Office - 3.2m (10'6") x 3.1m (10'2")
Carpet floor, walls painted
Kitchen - 7.4m (24'3") x 3.3m (10'10")
Tiled floor, 2no. windows, walls painted, high/low style units tiled between, integrated dishwasher, electric hob, rear access
Utility room - 4.9m (16'1") x 3.3m (10'10")
Tiled floor, walls painted, plumbed for washer and dryer, low level units, outside access, 1no. window
First floor hallway - 8.2m (26'11") x 1m (3'3")
Carpet floor, walls painted, 1no. radiator
Hall - 3.4m (11'2") x 0.9m (2'11")
Carpet floor, walls painted
Bathroom - 2.9m (9'6") x 2.5m (8'2")
Tiled, wc, whb, shower over bath, 1no. radiator
Bedroom 1 - 4.7m (15'5") x 3.3m (10'10")
Carpet floorl, walls painted, 2no. window, 1no. radiator, built in storage
Bedroom 1 en suite - 2.6m (8'6") x 2m (6'7")
Tiled, wc, whb, electric shower, 1no. window
Bedroom 2 - 3.5m (11'6") x 3.2m (10'6")
Carpet floor, walls painted, 1no. radiator, 2no. windows
Bedroom 2 wardrobe - 0.9m (2'11") x 0.9m (2'11")
Bedroom 3 - 4.5m (14'9") x 3.2m (10'6")
Carpet floor, walls painted, 2no. windows, 1no. radiator
Bedroom 3 wardrobe - 2.5m (8'2") x 0.7m (2'4")
Bedroom 4 - 4.2m (13'9") x 3m (9'10")
Carpet floor, walls painted, 2no. windows, 1no. radiator
Bedroom 4 wardrobe - 2.5m (8'2") x 0.7m (2'4")
Notice
Please note we have not tested any apparatus, fixtures, fittings, or services. Interested parties must undertake their own investigation into the working order of these items. All measurements are approximate and photographs provided for guidance only.
Situate on a c. 0.42acre site, every inch of this site has been optimized by the owners and the sea view is wonderful. Upon entry to the house you are greeted by the entrance hall which leads to the large, open plan living area to the front of the house looking to the Atlantic. Just off the living room is the kitchen which like the rest of the home has been kept in great condition. Also to ground floor there is a second sitting room, large conservatory, office, bathroom and very generously proportioned utility room.
To the first floor we have the main bathroom and 4no. well proportioned double rooms. Bedroom 1 has an en suite and the 3 other bedrooms all have built in wardrobe space. There are also 2no. built in storage cupboards upstairs and 2no. storage cupboards downstairs.
The house has a nice tarmacadum drive with concrete path around the perimeter of the house and nice concrete slabs around the house also. There is a large detached garage which has been split into three rooms- the main room for the car to be kept, a smaller room used as a workshop and a back room ideal for any gardening work. There is a hot water system on the house and a PV system on the garage. The garage also has an approved e-fuelling station. The gardens themselves have been lovingly nurtured all around the property.
Located just a stone throw from Creevy Pier and just 4.6km from Rossnowlagh Beach, this property makes for the perfect family home.
Entrance Porch - 1.8m (5'11") x 0.7m (2'4")
Tiled floor, uPVC door
Entrance Hall - 4.5m (14'9") x 1.8m (5'11")
Tiled floor, walls painted, carpet stairs
Hall - 2.5m (8'2") x 0.9m (2'11")
Tiled floor, walls painted
WC - 3m (9'10") x 1.5m (4'11")
Tiled, 1no. window, wc, whb
Hot press - 2.1m (6'11") x 1.2m (3'11")
Coat room - 1.4m (4'7") x 1m (3'3")
Hot press - 1.3m (4'3") x 0.6m (2'0")
Shelved
Living Room - 7.6m (24'11") x 4.4m (14'5")
Laminate floor, walls painted, solid fuel stove, 3no. windows, 2no. radiators
Sitting Area - 3.9m (12'10") x 3.6m (11'10")
Laminate floor, walls painted
Second sitting room - 3.6m (11'10") x 3.5m (11'6")
Tiled floor, 2no. windows, walls painted
Conservatory - 5.8m (19'0") x 5.5m (18'1")
Tiled floor, walls painted, rear access
Office - 3.2m (10'6") x 3.1m (10'2")
Carpet floor, walls painted
Kitchen - 7.4m (24'3") x 3.3m (10'10")
Tiled floor, 2no. windows, walls painted, high/low style units tiled between, integrated dishwasher, electric hob, rear access
Utility room - 4.9m (16'1") x 3.3m (10'10")
Tiled floor, walls painted, plumbed for washer and dryer, low level units, outside access, 1no. window
First floor hallway - 8.2m (26'11") x 1m (3'3")
Carpet floor, walls painted, 1no. radiator
Hall - 3.4m (11'2") x 0.9m (2'11")
Carpet floor, walls painted
Bathroom - 2.9m (9'6") x 2.5m (8'2")
Tiled, wc, whb, shower over bath, 1no. radiator
Bedroom 1 - 4.7m (15'5") x 3.3m (10'10")
Carpet floorl, walls painted, 2no. window, 1no. radiator, built in storage
Bedroom 1 en suite - 2.6m (8'6") x 2m (6'7")
Tiled, wc, whb, electric shower, 1no. window
Bedroom 2 - 3.5m (11'6") x 3.2m (10'6")
Carpet floor, walls painted, 1no. radiator, 2no. windows
Bedroom 2 wardrobe - 0.9m (2'11") x 0.9m (2'11")
Bedroom 3 - 4.5m (14'9") x 3.2m (10'6")
Carpet floor, walls painted, 2no. windows, 1no. radiator
Bedroom 3 wardrobe - 2.5m (8'2") x 0.7m (2'4")
Bedroom 4 - 4.2m (13'9") x 3m (9'10")
Carpet floor, walls painted, 2no. windows, 1no. radiator
Bedroom 4 wardrobe - 2.5m (8'2") x 0.7m (2'4")
Notice
Please note we have not tested any apparatus, fixtures, fittings, or services. Interested parties must undertake their own investigation into the working order of these items. All measurements are approximate and photographs provided for guidance only.
Disclaimer
Edel Quinn Properties outlines property details as a guide only. The property details do not form part of a contract, they are guide lines only. Potential buyers must satisfy themselves and verify any information regarding the properties including measurements, structural condition, boundaries and any other information related to the property to avoid any misunderstanding. Prospective buyers are recommended to employ their own surveyors architects and legal team guidance and advice before purchase. PSRA Licence 003969
-
Edel Quinn Properties

(074) 972 5720

